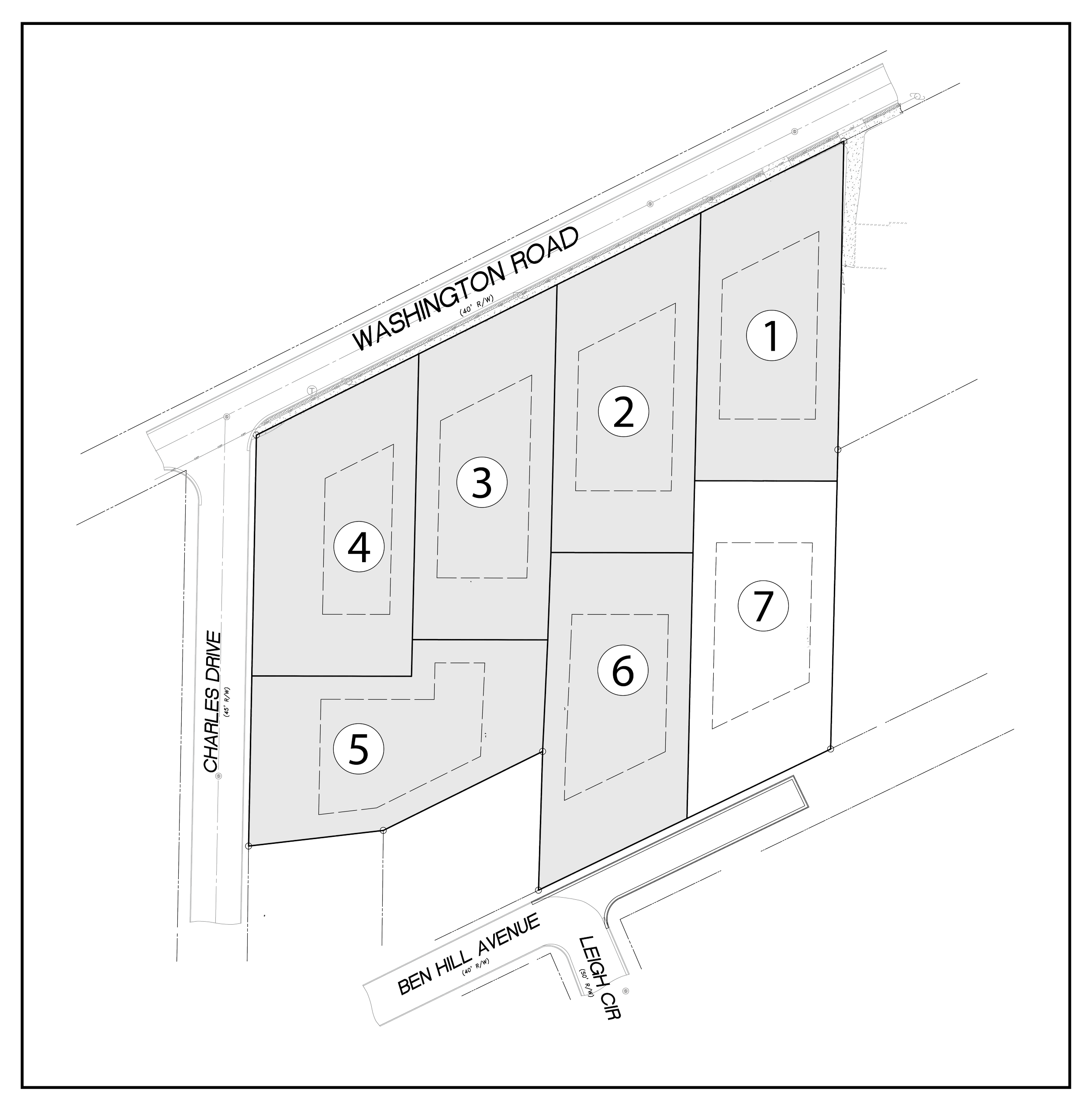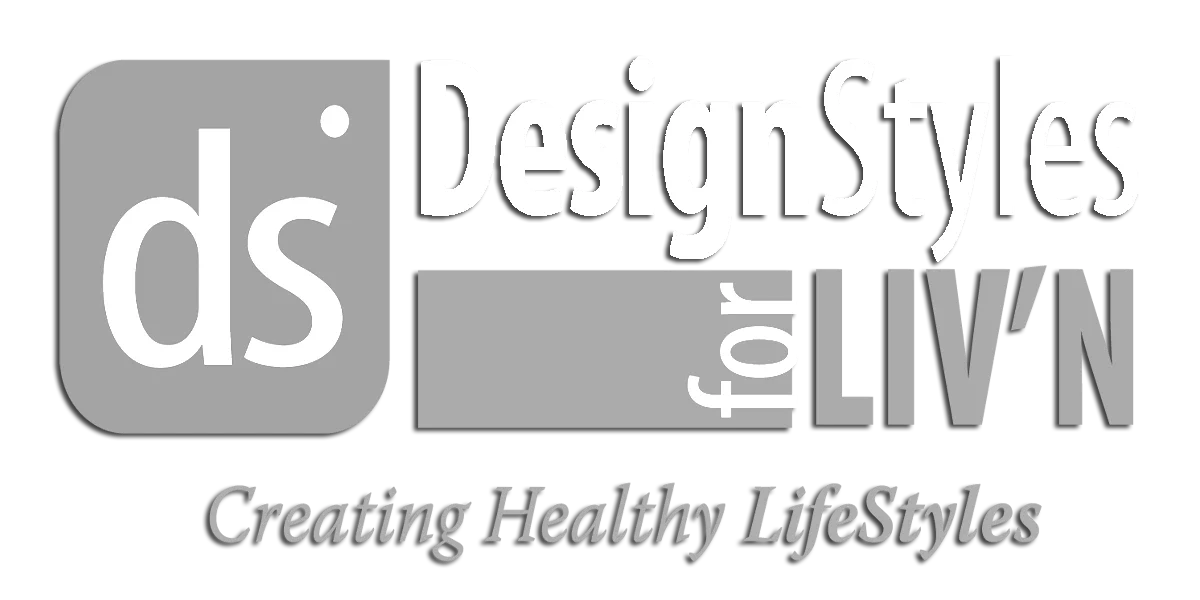
WASHINGTON VILLAGE
CUSTOM HOME PRESALES AVAILABLE NOW!!! Starting in the $400s
Introducing a new kind of living—our thoughtfully curated community blends affordable luxury, efficient design, and intentional convenience to create a lifestyle that feels elevated yet attainable. Designed with modern living in mind, this intimate neighborhood fosters communal connection while honoring individual space. Here, sustainability meets sophistication, and neighbors become community. Welcome to a place where smart design and shared values redefine what home can be.
THOUGHTFUL DESIGN
CENTRALLY LOCATED
AFFORDABLE LUXURY
COMMUNITY HIGHLIGHTS
Single Family New Construction Homes on 1/3 Acre
Location Location Location!
Inside 285 Just minutes from the Atlanta Airport, Downtown Atlanta, Golfing, Parks, Schools & ShoppingCustomizable Floor Plan Options & Finish Upgrades
2200 - 2800 Square Foot Homes
3+ Bedrooms • 3+ BathroomsADUs for In-Law & Income Suites, Multi-Generational Living
1st Time Home Buyer & Down Payment Assistance
Presale Builder Credit of $5000
AVAILABLE
SOLD
EASY STEPS TO PRESALE HOME BUYING
Get Financing PreApproved & Qualify for Builder Incentives
Pay deposit & choose the finance option that fits your financial goals
Pick your 1/3 Acre Lot
Pick your plan, upgrades and finishes
Close on your property & move in!
Perfect for buyers looking for a unique opportunity to customize their new home to align with their personal & business lifestyle. Select from a range of options, including floor plans, layouts, finishes and a host of other options.
CUSTOMIZABLE FLOORPLAN OPTIONS & UPGRADES
The Loft Plan
2200 sq. ft
3 Bedrooms
2.5 Bathrooms
2200 sq. ft
Dedicated Office/Flex Space
Featured Outdoor Living
Two Story Income Suite
The Vault Plan
2200 sq. ft
3 Bedrooms
2.5 Bathrooms
2200 sq. ft
Dedicated Office/Flex Space
Featured Outdoor Living
Two Story Income Suite
The Vault Plan
2200 sq. ft
3 Bedrooms
2.5 Bathrooms
2200 sq. ft
Dedicated Office/Flex Space
Featured Outdoor Living
Two Story Income Suite
THOUGHTFUL FLOORPLAN OPTIONS
Discover customizable floor plan options at Bridgehaus Realty, featuring the best in modern home design. Enjoy open concept living spaces that promote flow and connectivity, cozy primary suites designed for relaxation, and the opportunity to add income-generating ADUs. Enhance your lifestyle with inviting outdoor living areas perfect for entertaining or unwinding. Our flexible designs allow you to create a home tailored to your needs while ensuring quality craftsmanship and value in Southwest Atlanta and East Point communities.
OPEN CONCEPT
INCOME SUITES
NATURAL LIGHT
HOME OFFICE
EFFICIENT DESIGN
NATURAL LIGHT
LOCATION LOCATION LOCATION
Located inside the 285 perimeter. A short 15 minutes to Downtown Atlanta’s Night-life as well as the growing Downtown College Park Restaurant District, 5 minutes to Hartsfield–Jackson Atlanta International Airport, 4 Great Golf Courses within 10 minutes, Several Community Parks & Recreation Centers, wide offering of K-12 Private, Charter & Public Schools, & Shopping featuring Camp Creek Marketplace.
FREQUENTLY ASKED QUESTIONS
-
One of the primary advantages of purchasing a home before it is built is the ability to influence design decisions. Buyers can choose from several options from the type of cabinetry in the kitchen to the flooring materials in the living room. This level of customization ensures that the final product meets the buyer's aesthetic and functional requirements. This option also provides the option to include more forward thinking choices. Buyers can choose from several energy-efficient upgrades and smart home technologies, which can enhance comfort and convenience. For many, the presale process is an appealing way to create a personalized space that reflects their tastes and fully addresses their needs.
-
A presale home buying process can take several months to a year, depending on the stage of construction when you make an offer. The closing date will align with the completion of construction.
-
Your new home is covered by a top tier warranty:
5-year on all Structural
1-year on Finishes & Fixtures -
A deposit of $25,000 is required to confirm your lot & floor plan.


















